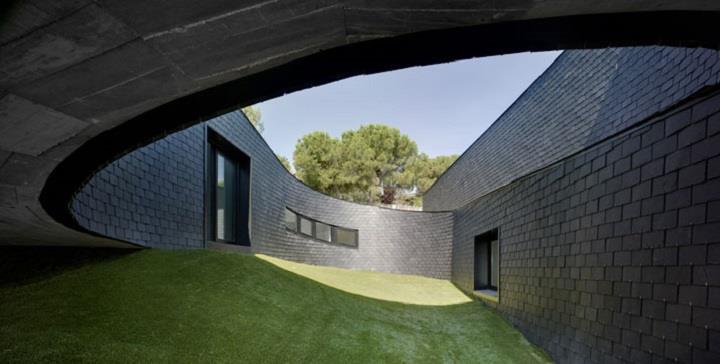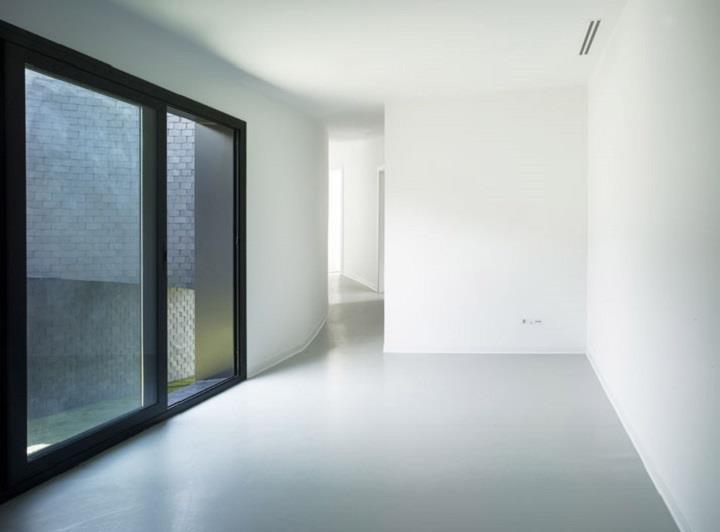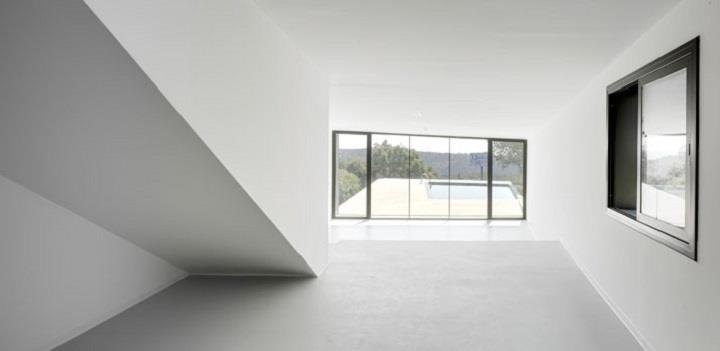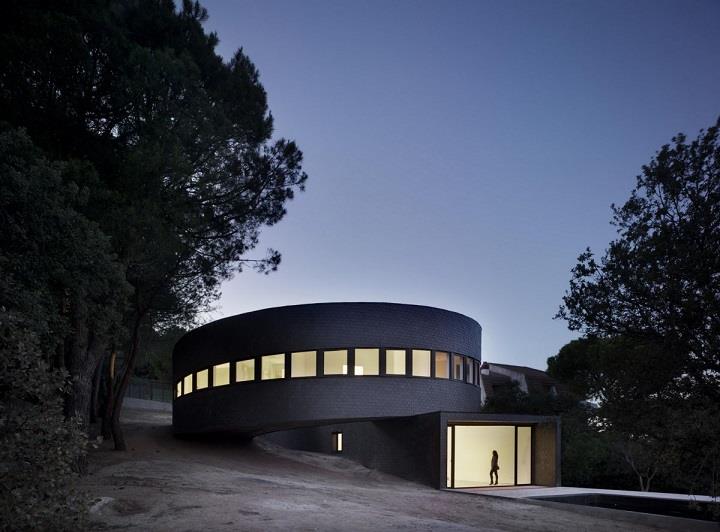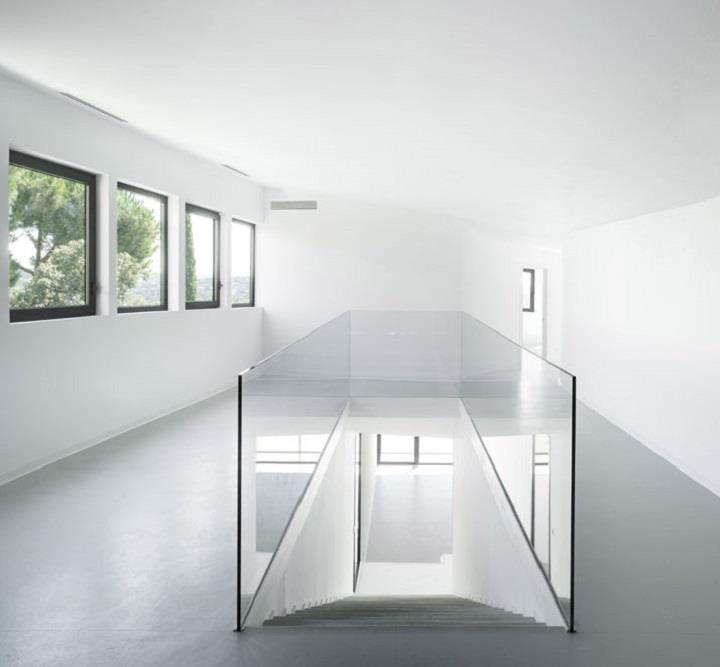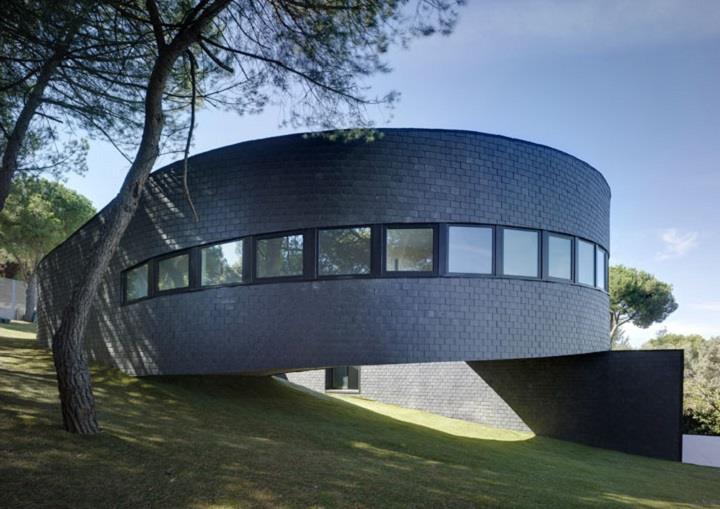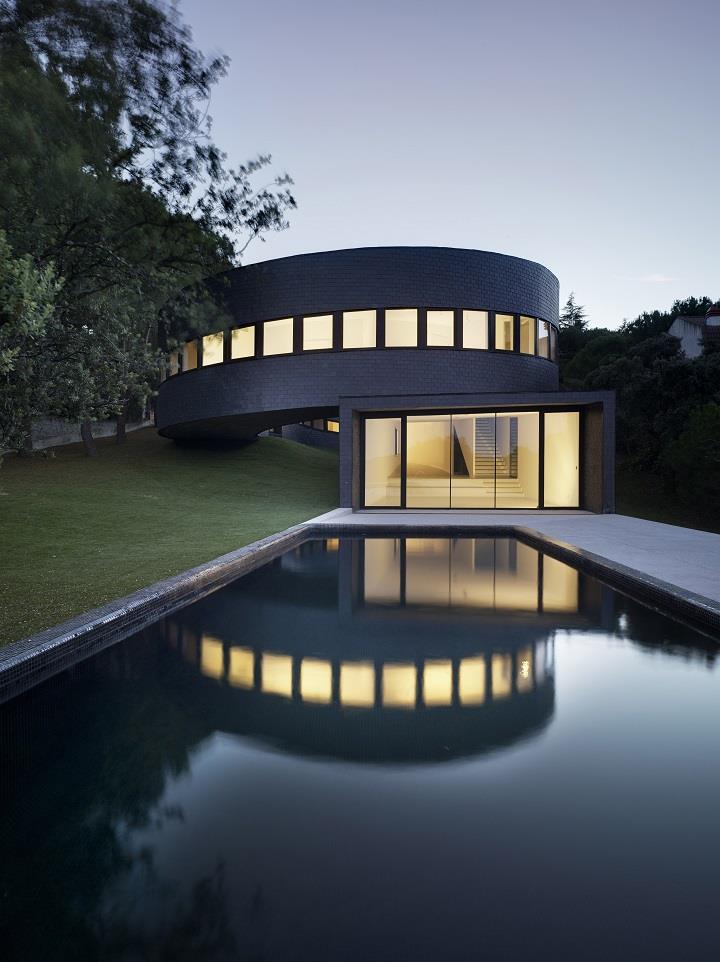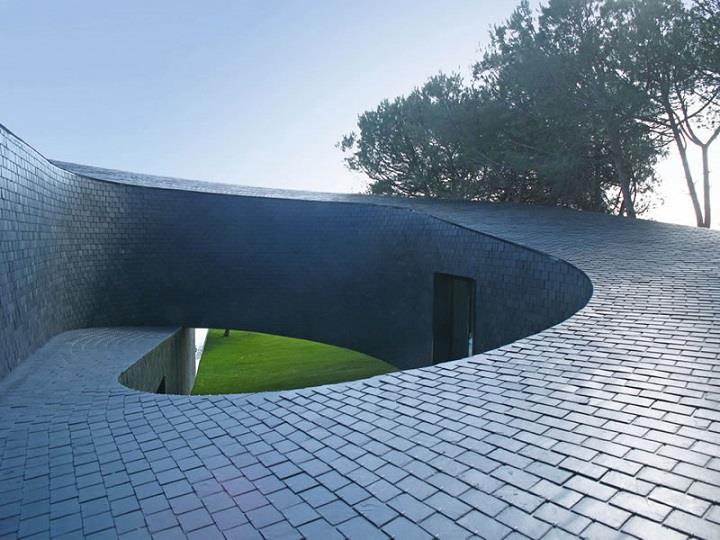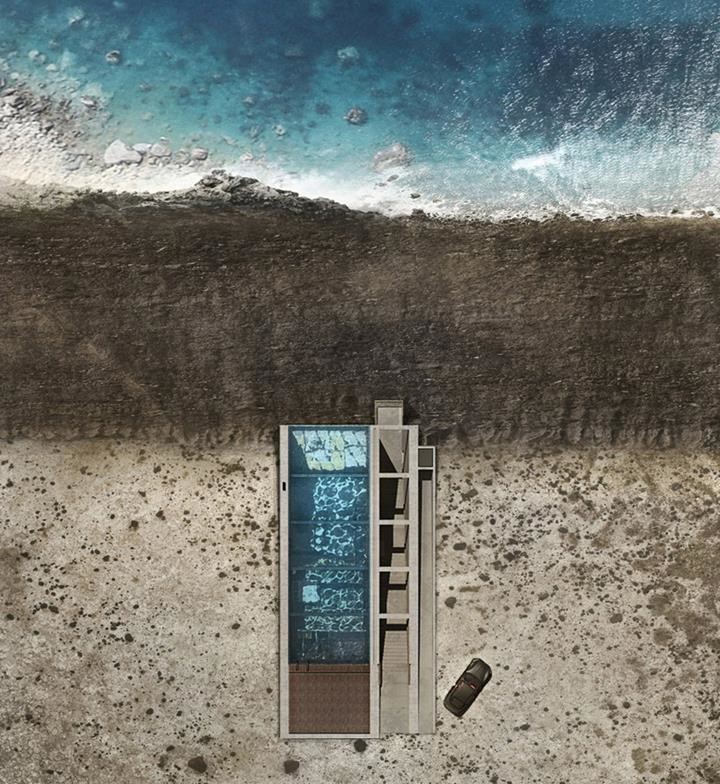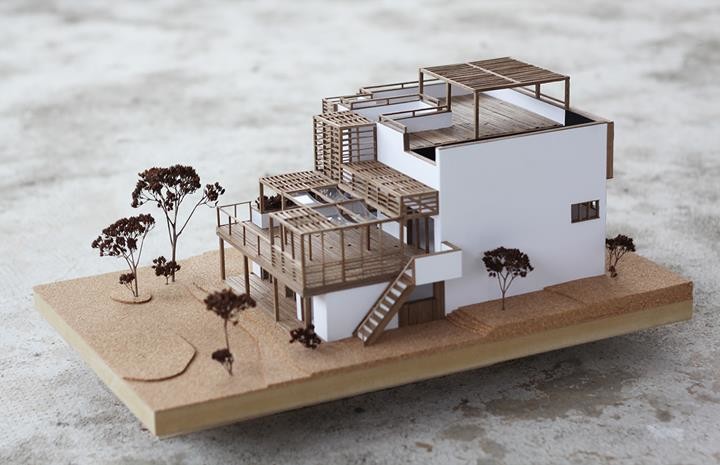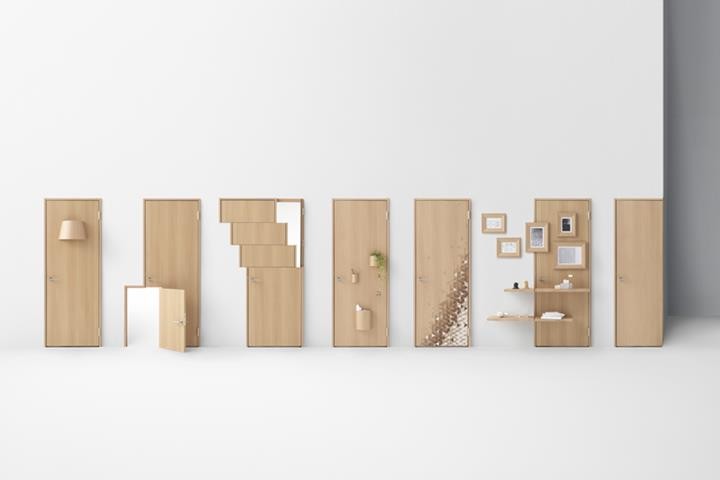Subarquitectura – Casa 360°
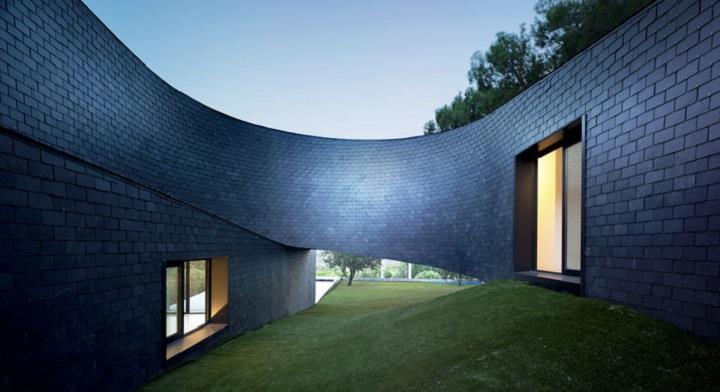
Three architects of the architecture office Subarquitectura, Andrés Silanes, Fernando Valderrama and Carlos Bañón, constructed a house – Casa 360° which is located in Spain. They put the domesticity of the project aside and concentrated on creating a design were you could be in a public atmosphere and with just a turn and a change of direction you are in your personal quarter. All directions have a meaning and you can reach all points of the house through just two different routes. As you move around in the house, the views through the window also change. The exterior cladding is black slate and the interior is white, neutral, luminous and reflective. The whole building has a deep relationship to everything surrounding it. Actually, the house is designed considerately, so that everyone residing in the different spaces has maximum usage of what is needed according to what is their function and were they are going.
